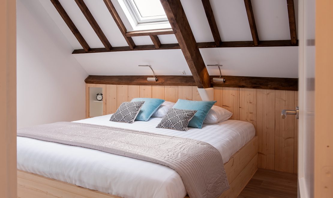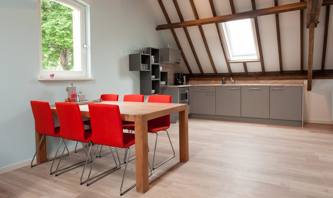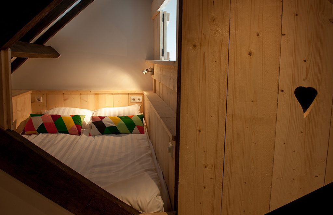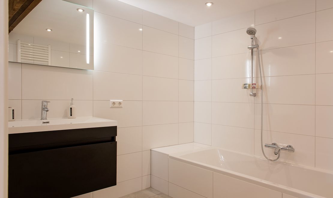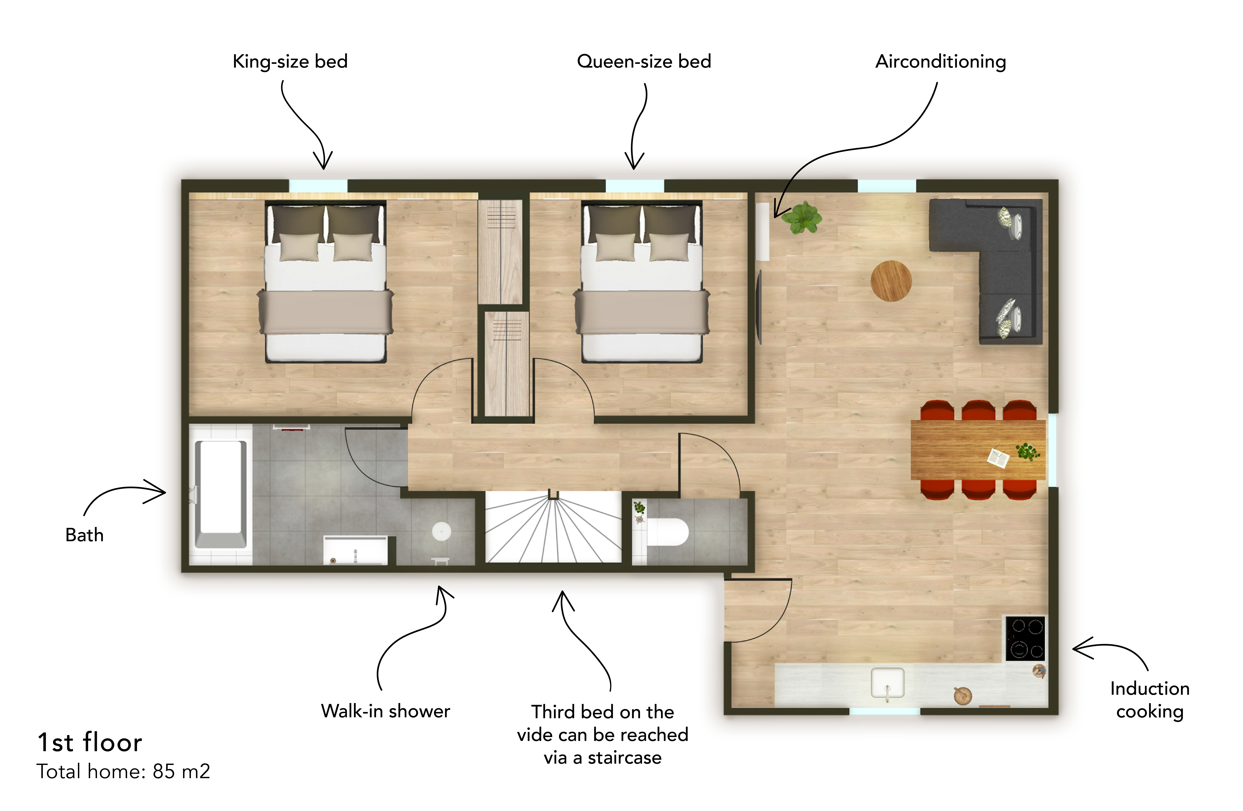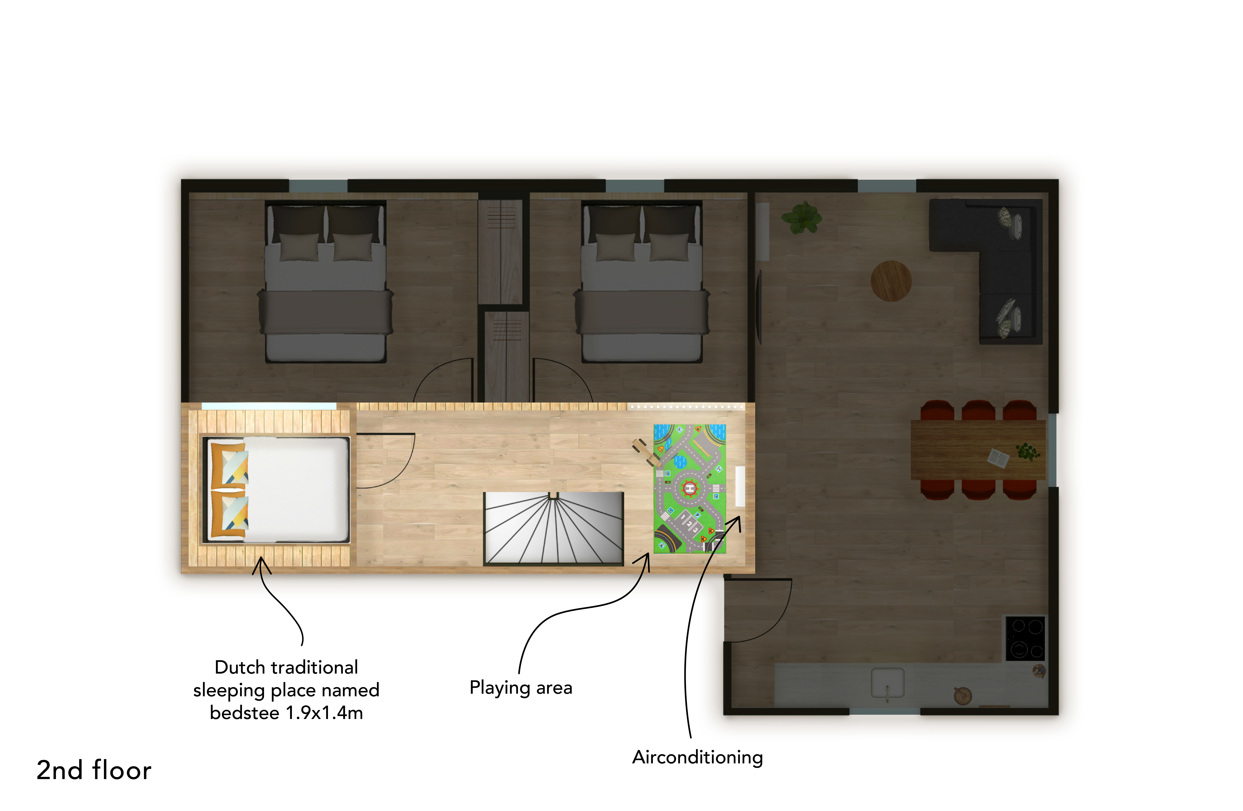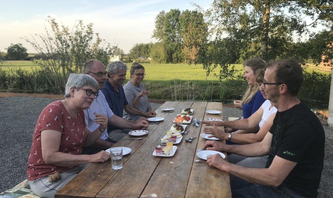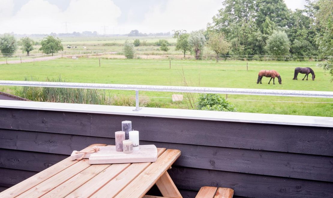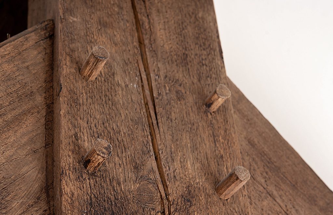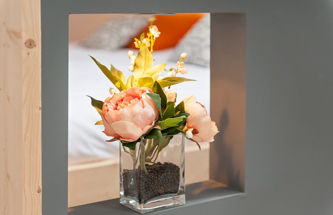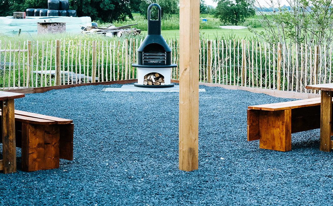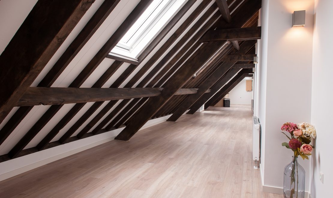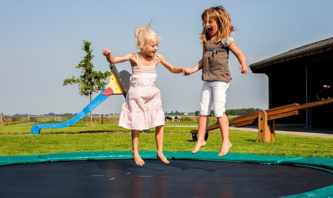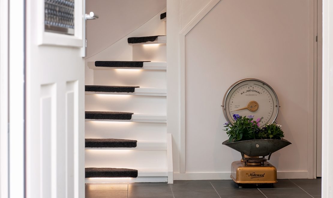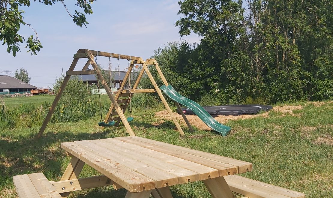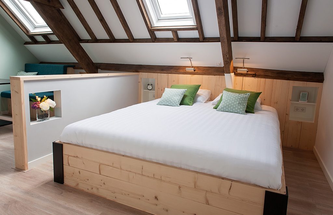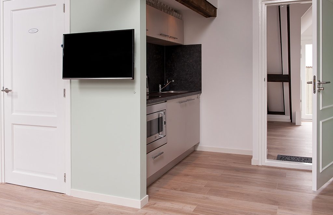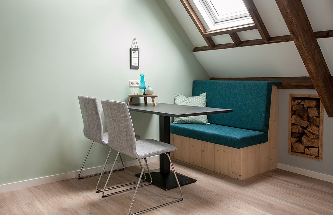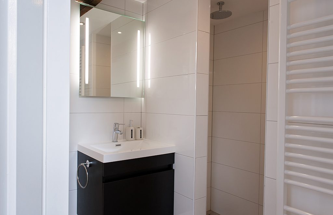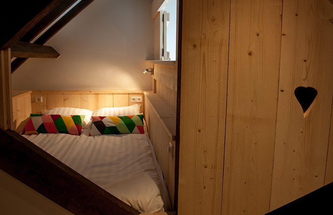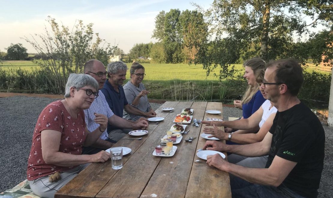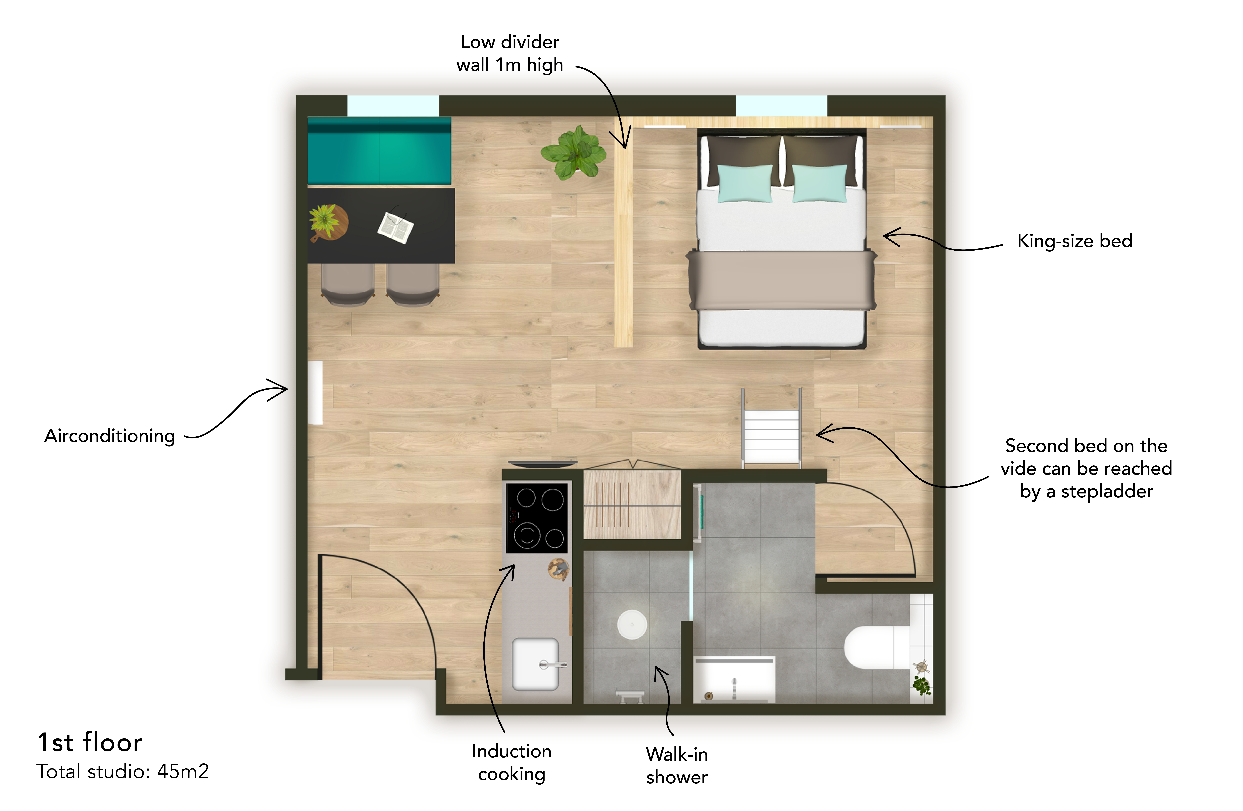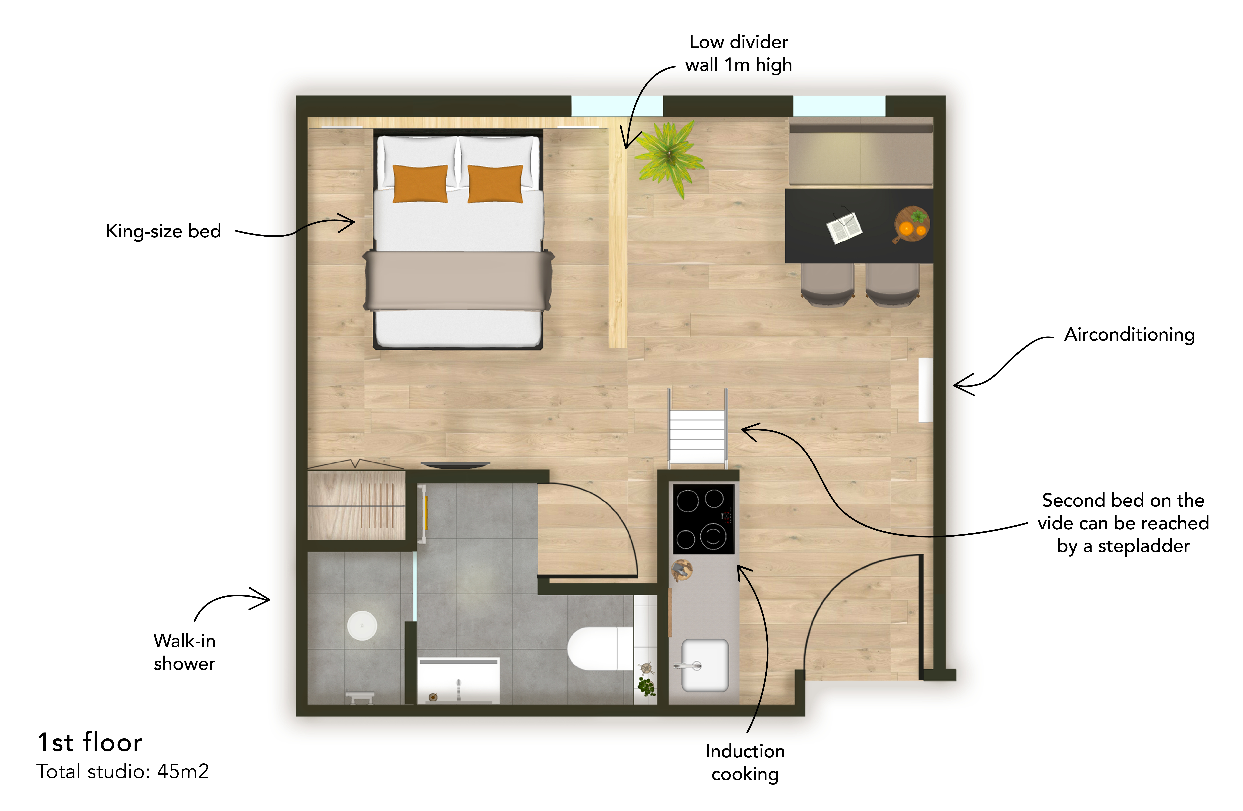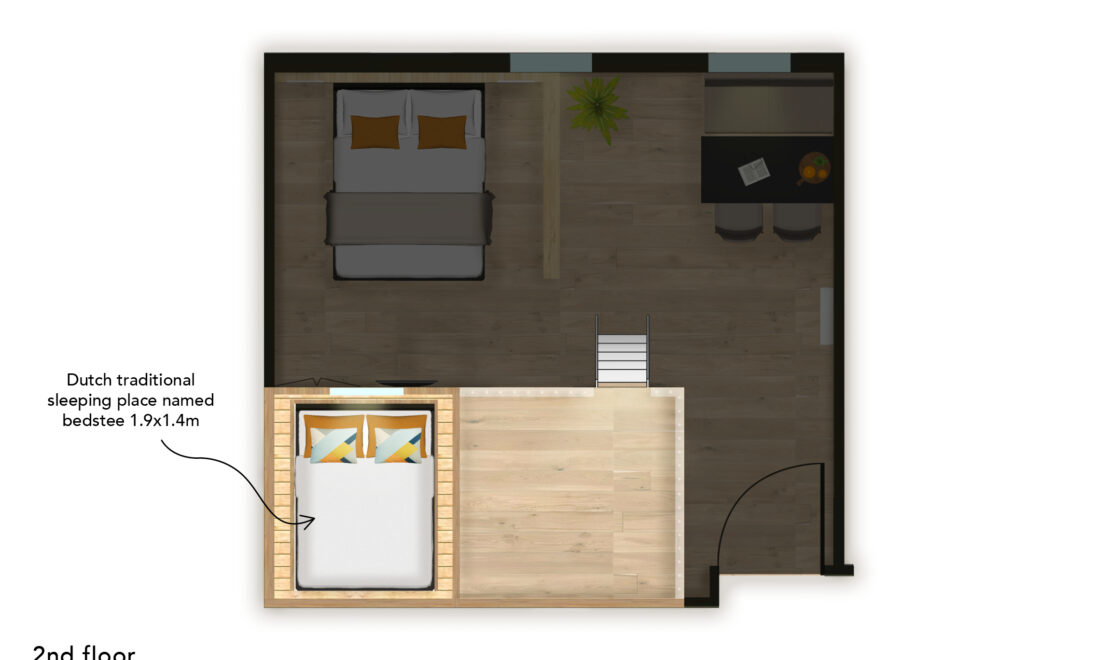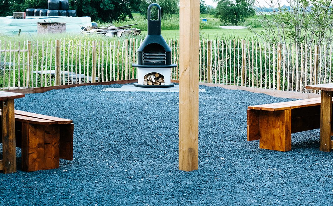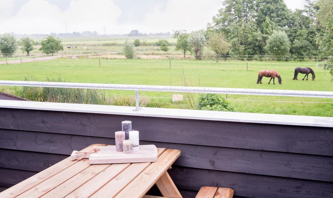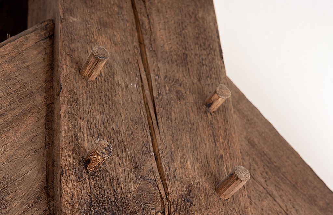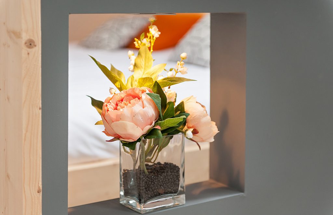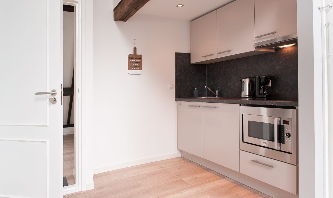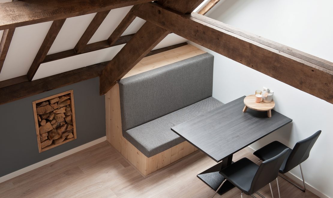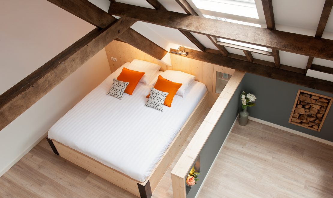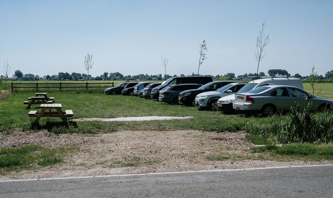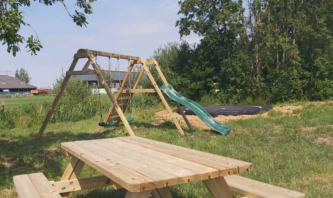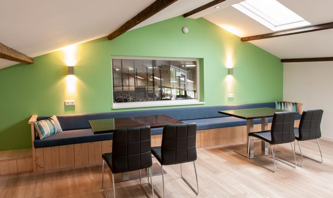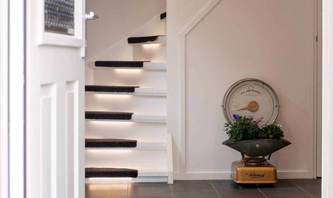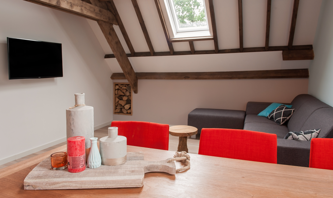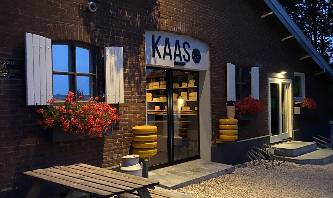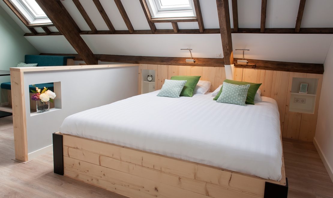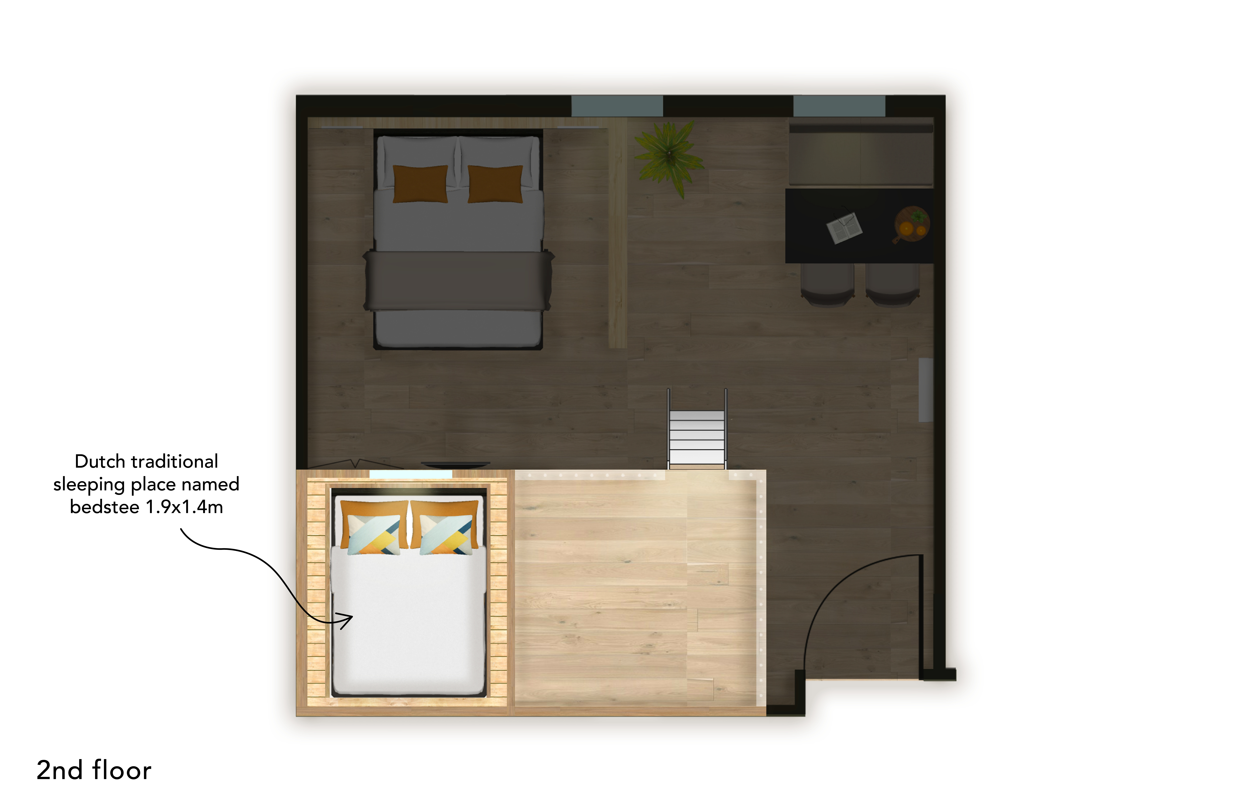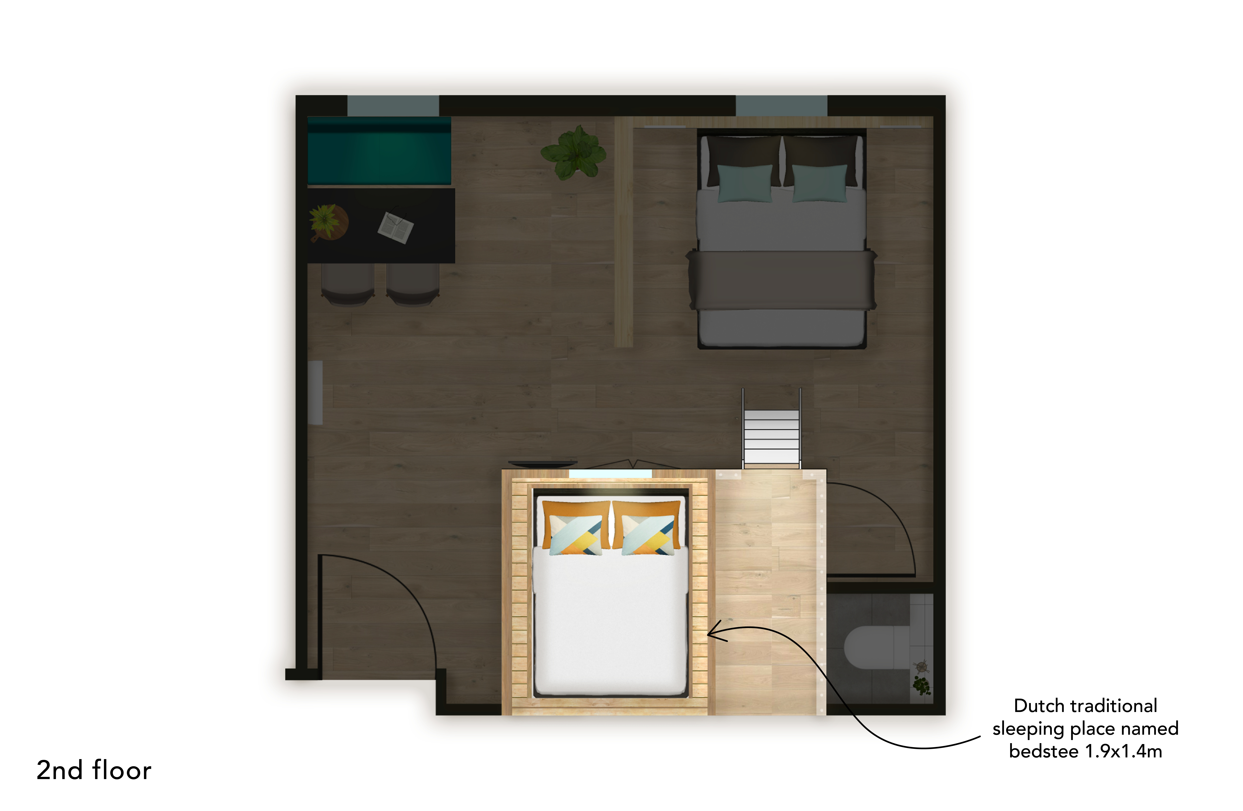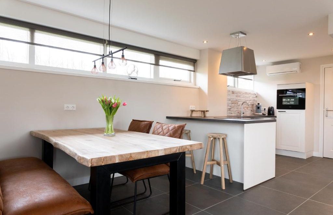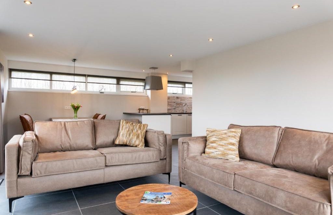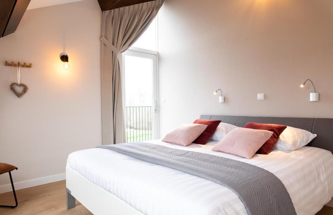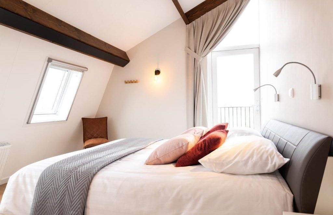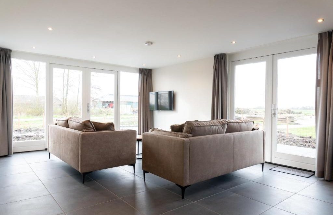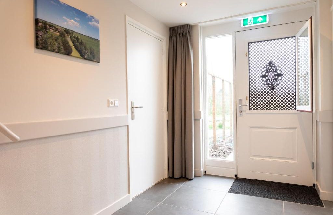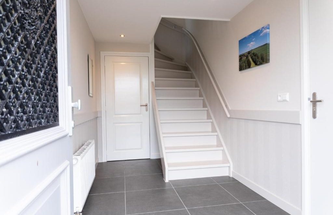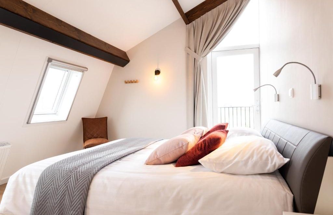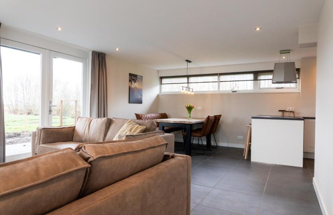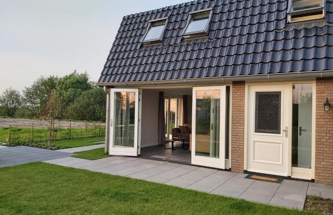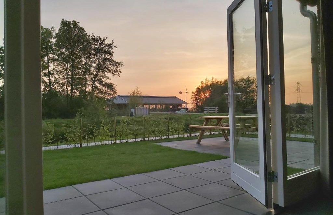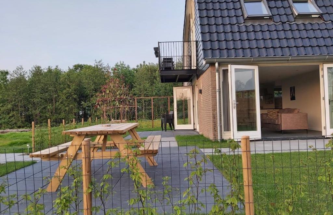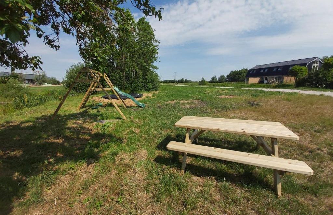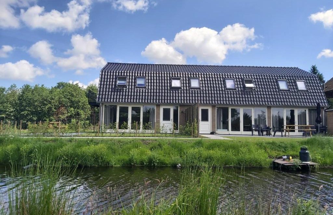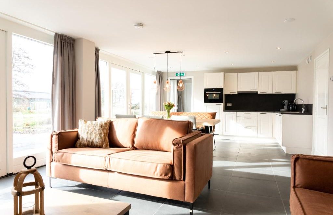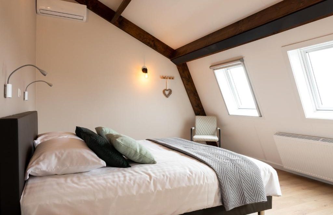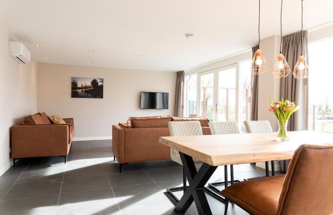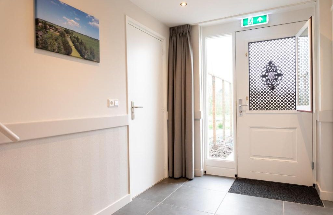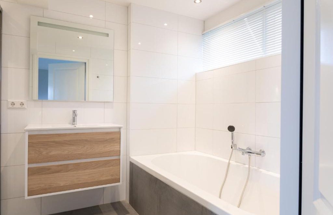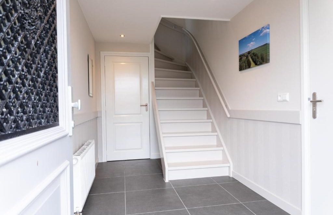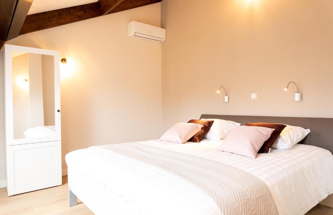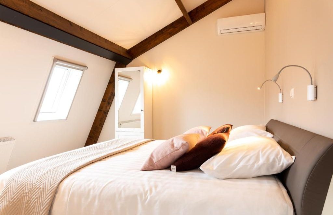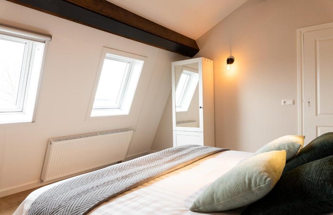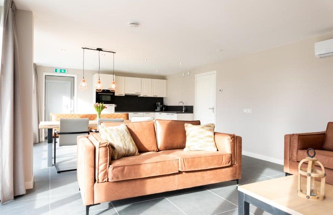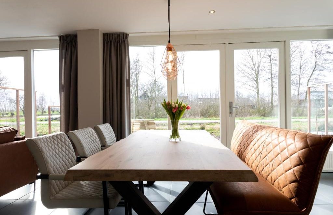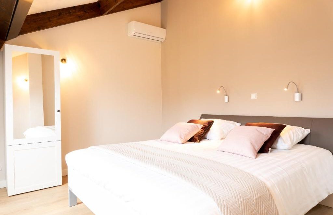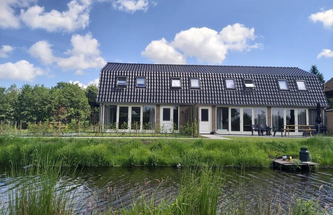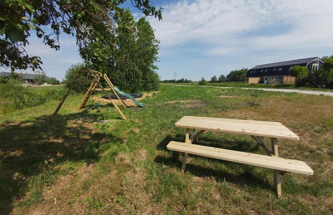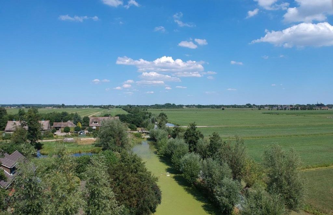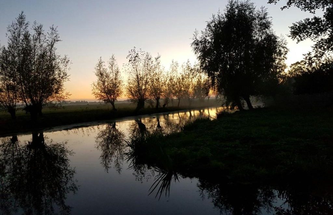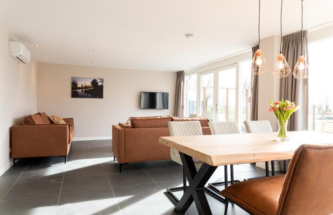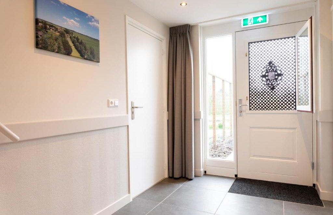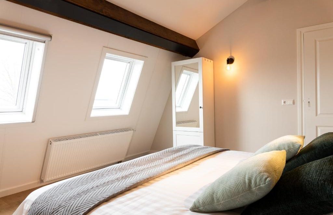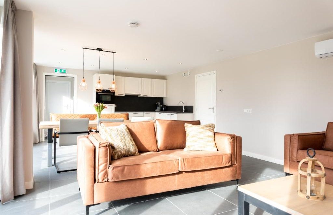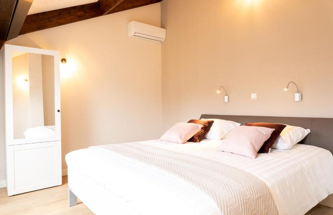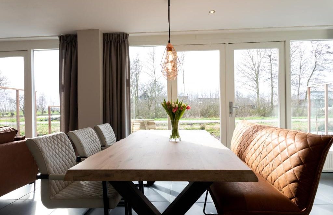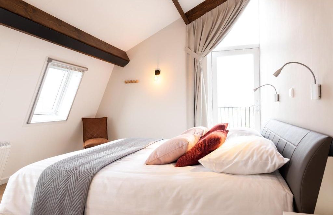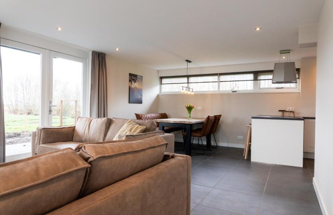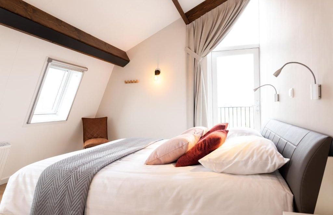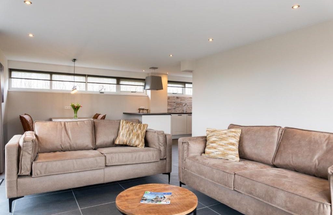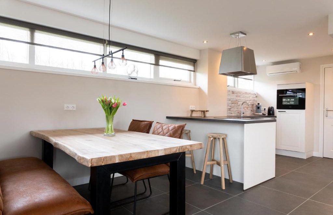Luxury, rural and private.
Ruyge Weyde Logies has a total of 7 different guest houses. Four guesthouses are located on the ”farm” and three at ”The Farmers Daughter”. Whether you are traveling alone or together, with your family or a larger group, we have room for customisation.
Below you will find an overview of our guesthouses, where it is located indicated in orange, on the ”farm” or Farmers Daughter”. Have you made your choice? Then you can book the house directly, and you will be redirected to our reservation page where you can also see the availability.
Check-in: Between 15:00 – 21:00 uur Check-out: Before 11:00 uur
Ontbijt: We don’t serve breakfast, every guesthouse has his own private kitchen
Cancellation: Cancel a reservation free of charge up to 14 days before arrival date. This only applies to direct bookings via our website.
Family home (4-6 / 80m2)
The Farm
A wonderfully comfortable family home on the first floor consisting of three bedrooms. (king size, queen size, double) This home has its own kitchen, and a spacious bathroom with rain shower and bathtub. This house also has the following facilities:
Air conditioning, central heating, private parking, 40 inch smart TV, toiletries, plenty of towels and linen, free Wi-Fi.
Layout Family home:
- Sleeping: 3 bedrooms: 1 x king-size lxw 2.10 x 1.80 – 1 x queen-size lxw 2.10 x 1.60 – 1 x double lxw 1.90 x 1.40
- Bathroom: walk-in shower, rain shower, bath and shower furniture with mirror heating
- Kitchen-cum-living room: oven, microwave, refrigerator, dishwasher, freezer, induction hob, coffee maker and kettle.
- Living room: sitting area, dining table, Smart TV with cable television (Dutch, German, English and French) and air conditioning.
Studio (2-3 / 40m2)
The Farm
A wonderfully spacious and characteristic Deluxe studio ideal for two adults and Max. two children. On the ground floor there is a king-size bed, for the children there is a beautiful box bed located on the loft, which can be reached by a ladder (perfect for children from the age of 4 years). This room type features a modern bathroom with rain shower and a private kitchen. This room also has the following facilities:
Air conditioning, central heating, private parking, smart TV, toiletries, plenty of towels and linen, free Wi-Fi
Layout studio house:
- Sleeping: 1 x king-size lxw 2.10 x 1.80 – 1 x double lxw 1.90 x 1.40 (bedstead).
- Bathroom: walk-in shower, rain shower, shower furniture with mirror heating.
- Kitchen: oven, microwave, fridge, freezer, induction hob, coffee maker and kettle.
- Sitting area: dining table, Smart TV with cable television (Dutch, German, English and French) and air conditioning.
Group accommodation (8-12 / 250m2)
The Farm
A very spacious and luxurious accommodation (250 m2) suitable for 8 adults and 4 children. This house has no less than 3 bathrooms, and has a common room with its own kitchen which overlooks the stable to the cows. This house also has the following facilities:
Each room has its own air conditioning and smart TV, 4 kitchens, roof terrace, ample parking, toilet articles, plenty of towels and linen, free Wi-Fi
Layout group accommodation :
- Sleeping: 4 bedrooms: 3 x king-size lxw 2.10 x 1.80 – 1 x queen-size lxw 2.10 x 1.60 – 1 x double lxw 1.90 x 1.40 – 2 x bedstead 1.90 x 1 ,40
- 3 Bathrooms: walk-in shower, rain shower, bath (x1) and shower furniture with mirror heating
- 4 kitchen diners: oven, microwave, refrigerator, dishwasher, freezer, induction hob, coffee maker and kettle.
- 4 living rooms: sitting area, dining table, Smart TV with cable TV (Dutch, German, English and French) and air conditioning.
Teuntje Johanna (4-6 / 100m2)
The Farmers Daughter
A beautiful and spacious holiday home, in the middle of the polder with its own garden, located next to the farm. On the ground floor you will find your own entrance with separate toilet, an open kitchen, cozy sitting area with patio doors on the west and north sides. On the first floor you will find three bedrooms, a balcony and a luxurious bathroom with bath, rain shower and toilet.
The house has the following facilities: private garden with garden furniture, balcony, underfloor heating, air conditioning on the ground floor and 1st floor, private parking, 40 inch smart TV, bathroom on the 1st floor with toilet, separate toilet in the hall, towels and kitchen linen, free Wi-Fi, barbecue, playground within walking distance shared with other guests, washing machine and dryer for a fee and shared with other guests, hot tub and sauna for rent if available.
Layout studio house:
- Sleep: 3 bedrooms; 1x Kingsize lxw 2.00x 1.80 with air conditioning – 1x queen size 2.00×1.60 with air conditioning – 1x bunk bed 2.10×0.90 and 1.50×0.70. Upper bunk bed only for children up to 1.30 meters. Baby bed available on request.
- Sanitary facilities: Bathroom: Rain shower, bath, toilet, bathroom furniture with sink, mirror with mirror heating and hair dryer. Separate toilet on the ground floor.
- Kitchen: an open kitchen with induction hob, fridge with freezer, combi microwave (microwave with oven function), dishwasher, Senseo coffee machine, kettle.
- Living room: cozy sitting area with patio doors to private garden, large dining table, Smart TV, air conditioning.
Hester Elizabeth (7-8 / 120m2)
The Farmers Daughter
An attractive and spacious holiday home, in the middle of the polder with a private garden, located next to the farm. On the ground floor you will find your own entrance with separate toilet, an open kitchen, cozy sitting area with French doors on the west side. Also one bedroom with ensuite bathroom with rain shower, bath and bathroom furniture.
On the first floor you will find three bedrooms and a luxurious bathroom with rain shower, toilet and bathroom furniture.
The house has the following facilities: private garden with garden furniture, underfloor heating, air conditioning on the ground floor and 1st floor, private parking, 40 inch smart TV, bathroom on the ground floor, bathroom on the 1st floor with toilet, separate toilet in the hall, towels and kitchen linen, free Wi-Fi, barbecue, playground within walking distance shared with other guests, washing machine and dryer for a fee and shared with other guests, hot tub and sauna for rent if available.
Layout group accommodation :
- Sleeping: 4 bedrooms: 1x Queensize lxw 2.00×1.60 on the Ground Floor. On the 1st floor: 1x Kingsize 2.00x 1.80 with air conditioning – 1x kingsize 2.00×1.80 with air conditioning (bed can be pushed apart) – 1x bunk bed 2.10×0.90 and 1.50×0.70. Upper bunk bed only for children up to 1.30 meters. Baby bed available on request.
- Sanitary facilities: Bathroom on the ground floor: Rain shower, bath, bathroom furniture with washbasin, mirror with mirror heating and hair dryer.
Bathroom on the 1st floor: Rain shower, toilet, bathroom furniture with sink, mirror with mirror heating and hair dryer.
Separate toilet on the ground floor. - Kitchen: an open kitchen with induction hob, fridge with freezer, combi microwave (microwave with oven function), dishwasher, Senseo coffee machine, kettle.
- Living room: cozy sitting area with patio doors to private garden, large dining table, Smart TV, air conditioning.
Group accommodation (12-14 / 250m2)
The Farmers Daughter
This attractive group accommodation consists of house Hester Elizabeth and house Teuntje Johanna. These are connected to each other through a connecting door. Together there is room for 12 adults and two children up to a maximum of 1.30 meters.
The house is located in the middle of the polder with a private garden on the west and north side, within walking distance of the farm. On the ground floor you will find two entrances with two separate toilets, two living rooms with sitting area and open kitchen, patio doors on various sides, one bedroom with ensuite bathroom with rain shower, bath and bathroom furniture.
On the first floor you will find six bedrooms, two with balcony, one bathroom with rain shower, toilet and bathroom furniture and one bathroom with rain shower, bath, toilet and bathroom furniture.
The house has the following facilities: private garden with garden furniture, underfloor heating, air conditioning on the ground floor and 1st floor, private parking, 2x 40 inch smart TV, 1x bathroom on the ground floor, 2x bathroom on the 1st floor with toilet, 2x separate toilet in the hall, towels and kitchen linen, free Wi-Fi, barbecue, playground within walking distance shared with other guests, washing machine and dryer for a fee and shared with other guests, hot tub and sauna for rent if available.
Layout studio house:
- Sleeping: 7 bedrooms: 1x Queensize lxw 2.00×1.60 on the Ground Floor. On the 1st floor: 2x Kingsize 2.00x 1.80 with air conditioning – 1x Queensize 2.00×1.60 – 1x kingsize 2.00×1.80 box spring (bed can be pushed apart) with air conditioning – 2x bunk bed 2.10×0.90 and 1.50×0.70. Upper bunk bed only for children up to 1.30 meters. 2x Baby bed available on request.
- Sanitary facilities: Bathroom on the ground floor: Rain shower, bath, bathroom furniture with sink, mirror and mirror heating.
Bathroom 1 on the 1st floor: Rain shower, toilet, bathroom furniture with sink, mirror with mirror heating and hair dryer.
Bathroom 2 on the 1st floor: Rain shower, bath, toilet, bathroom furniture with sink, mirror with mirror heating and hair dryer.
Two separate toilets on the ground floor. - Kitchen: two open kitchens with induction hob, fridge with freezer, combi microwave (microwave with oven function), dishwasher, Senseo coffee machine, kettle.
- Living room: two cozy living rooms with sitting area, patio doors to private garden, large dining table, Smart TV, air conditioning.
